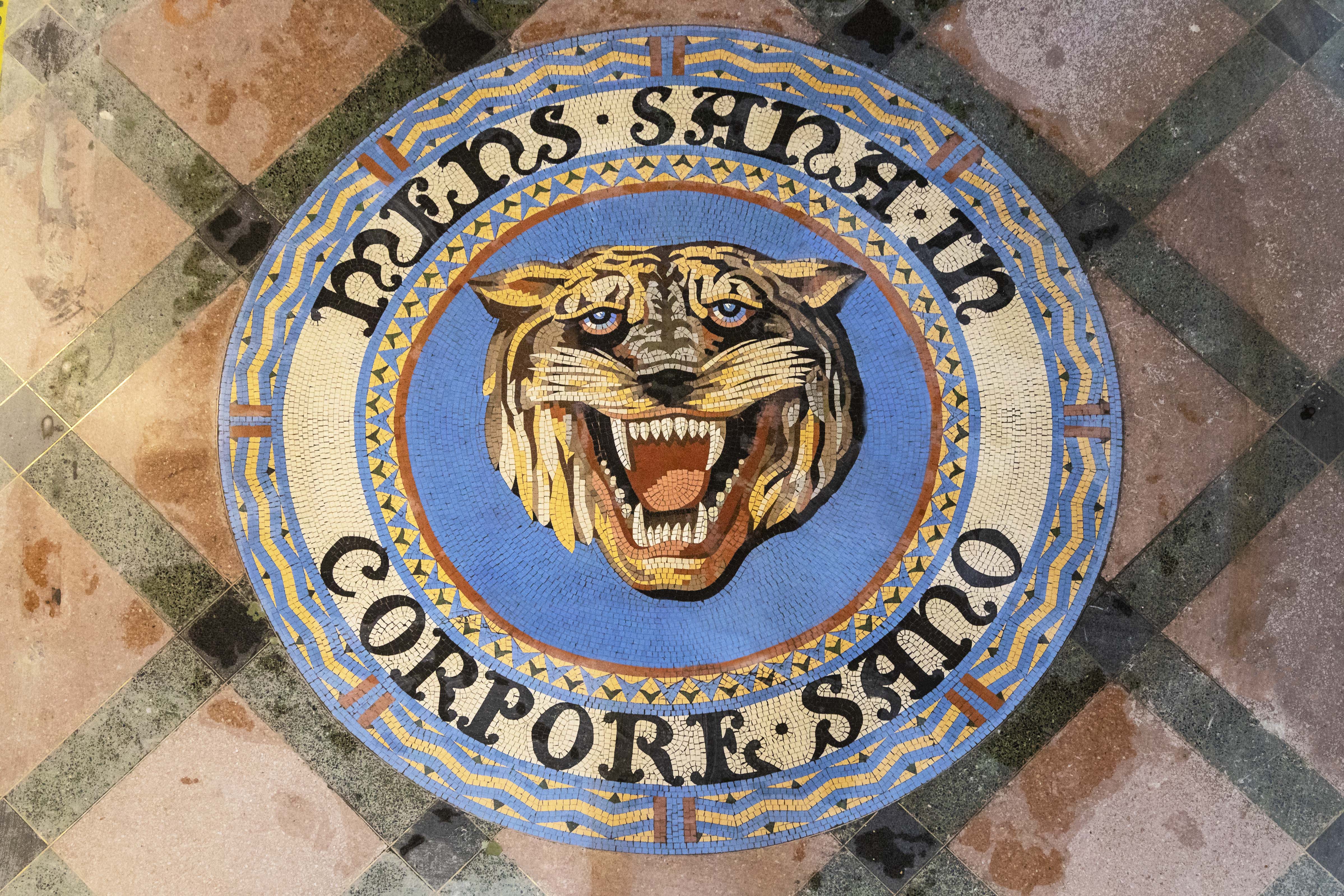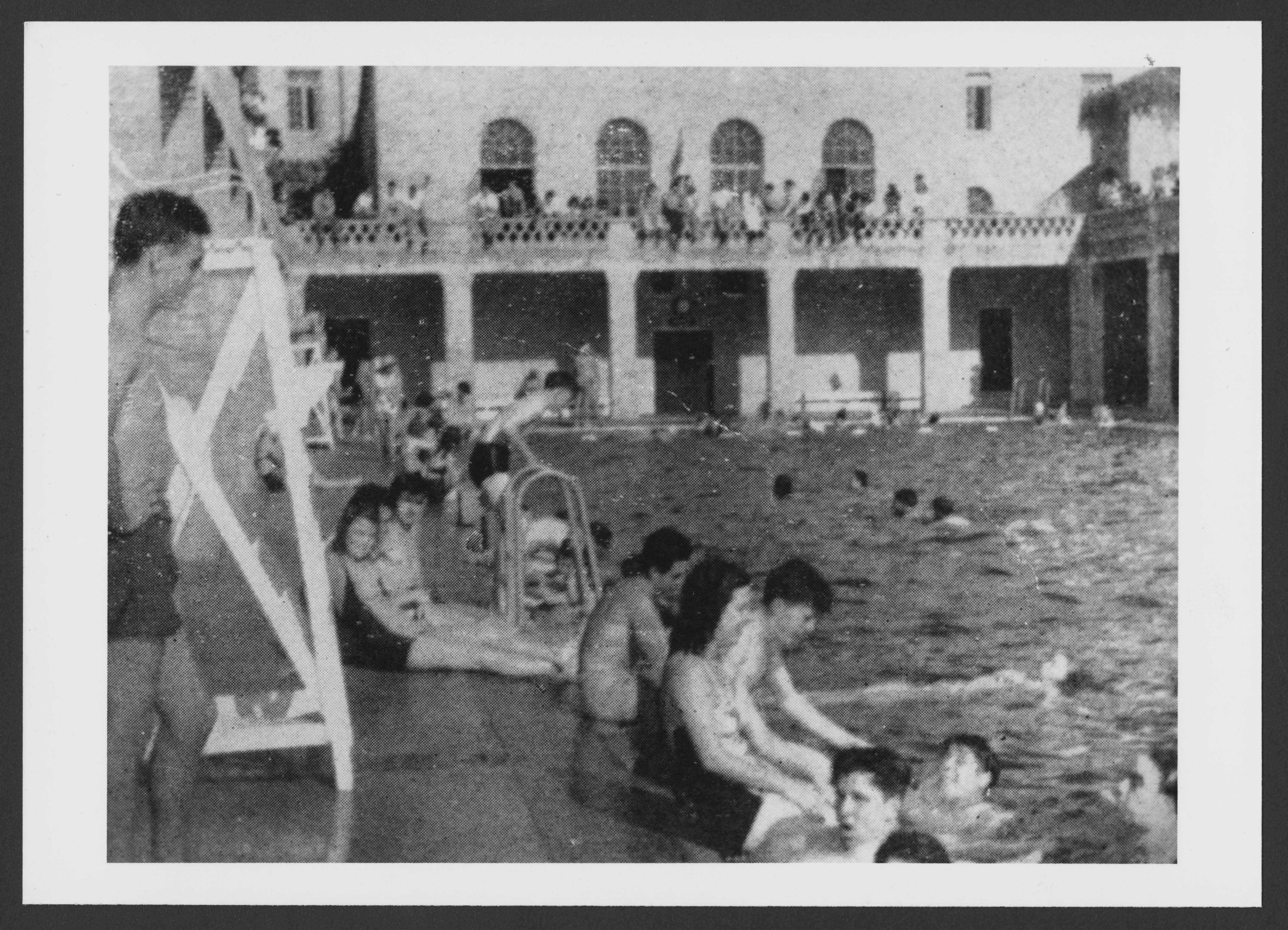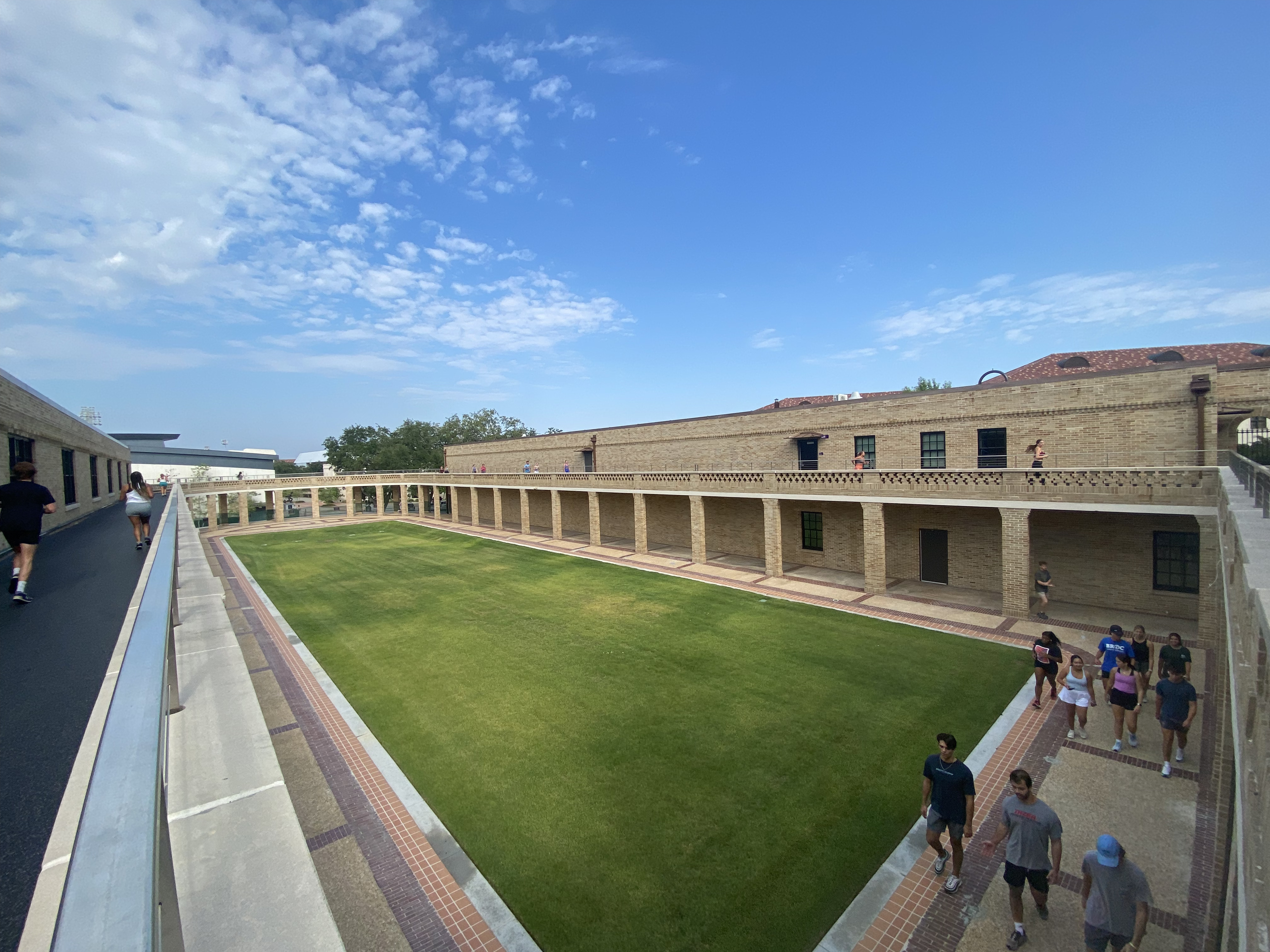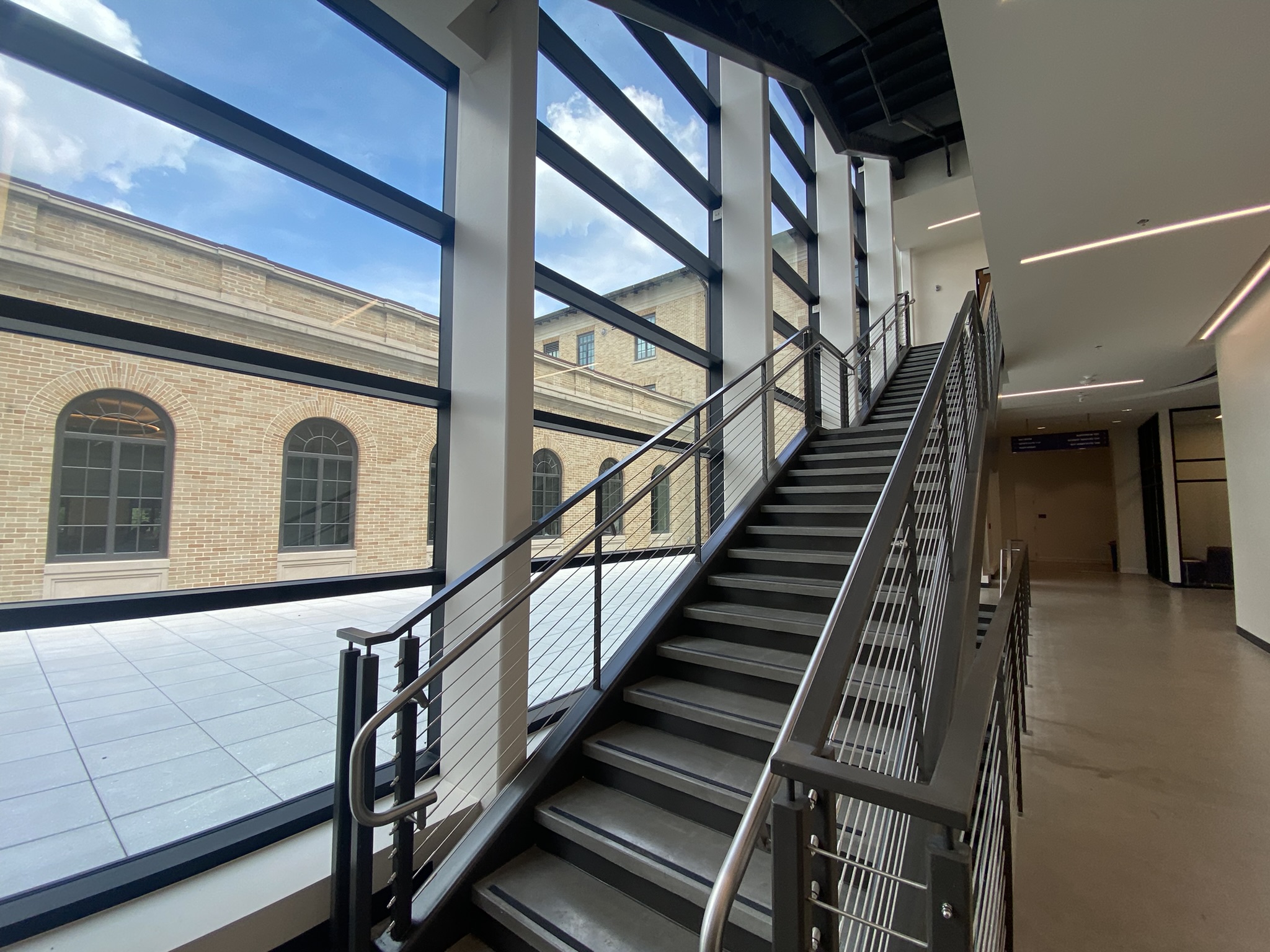Virtual Tour
The Huey P. Long Field House was completed in 1932 at a cost of approximately $1 million and served as LSU’s first student union. Building facilities such as this on university campuses during the 1930s became a trend across the country as universities sought to provide recreation and social centers to help recruit and retain students. Here at LSU, the Huey P. Long Field House served a multitude of functions. The student union areas provided amenities such as a soda fountain, a plush student lounge, a post office, a barber shop and beauty parlor, and cafeteria.
As you walk through the newly renovated Field House, look for the following items and read on to learn more about the significance of each area.
Tiger Mosaic
 Another prime example of this decorative spirit is the original tiger mosaic with
the Latin insignia of “A sound mind in a sound body.” As appropriate as this was,
given the original purpose of the Huey P. Long Field House, this inscription is equally
fitting for the College of Human Sciences & Education as the renovated Huey P. Long
Field House becomes the new home of the college with a mission to enhance the quality
of life across the lifespan through promoting education, information management, organizational
leadership and workforce development, mental health and wellness, physical fitness,
active lifestyles, and healthy aging.
Another prime example of this decorative spirit is the original tiger mosaic with
the Latin insignia of “A sound mind in a sound body.” As appropriate as this was,
given the original purpose of the Huey P. Long Field House, this inscription is equally
fitting for the College of Human Sciences & Education as the renovated Huey P. Long
Field House becomes the new home of the college with a mission to enhance the quality
of life across the lifespan through promoting education, information management, organizational
leadership and workforce development, mental health and wellness, physical fitness,
active lifestyles, and healthy aging.
If you have previously visited the Huey P. Long Field House in the last several decades, the first thing you will notice as you enter the foyer is the openness of the view from the front door across the restored ballroom. As the Field House transitioned away from its glory days as the student union and hub for campus life, the physical space itself was transformed. The grand ballroom was converted into a dance studio and activity space for classes and evening programs. Offices and classrooms emerging throughout the various floors of the building replaced the notable open features and decorative high ceilings of the original Field House and its various union components (e.g., post office, barber shop, cafeteria, etc.). As an example, on the first floor, the Department of Kinesiology and School of Social Work created conference rooms, offices, and classrooms. The ornate terrazzo flooring was covered with modernist linoleum flooring and the high ceiling carvings were covered or destroyed through the addition of drop ceilings which hid the central air conditioning and computer technology added to the facility. Through this renovation, the open grandeur of the main entrance has been restored while providing modern administrative space for the College of Human Sciences & Education’s Dean’s Office (Suite 1131) and the Outreach and Engagement support units (Suite 1100), including Alumni Relations and Development; Communications and Engagement Services; Diversity, Inclusion and Civic Engagement; and Faculty Affairs and Professional Development.
The historic tiger mosaic has been restored and is now prominently featured as part of the main entrance, and the beautiful terrazzo floors are once again polished and on full display.
Ballroom
As we step into the renovated grand ballroom, you will notice all the original marble wainscoting has been meticulously restored along with the terrazzo floors. When the original ballroom was converted into the dance studio, the terrazzo was covered with a floating dance-quality hardwood floor. After the demolition of the wood floor, the terrazzo below was pristine and easily restored to its original condition.
During the 1930s, '40s, and '50s, various campus groups and organizations hosted annual and specialized events in the grand ballroom. Past issues of the Gumbo yearbook depict affairs such as the Military Ball, Tea Dance, Freshman Day Dance, Student-Council Street Dances, Intra-fraternity Ball, and Homecoming activities as being regularly hosted in the Huey P. Long Field House. Elaborate annual holiday events such as the New Year’s Eve Ball and Christmas/Winter Annual Dance were also hosted in the ballroom. Clubs and student organizations conducted open houses in the ballroom to recruit and attract prospective members. The Field House provided the perfect venue for integrating student and alumni social activities. For example, the “L” Club, home to LSU varsity letter winners, utilized the newly constructed Huey P. Long Field House as their headquarters and to stage the first “L” Day reunion and celebration. The first “L” Day involved LSU lettermen and club members (i.e., alumni) from all over the country and provided them the opportunity to meet and/or reunite through sharing tennis and track events hosted that day, along with a special dinner and dance to be held on the ballroom.
The restored ballroom will once again provide important space for our students to socialize between classes and build community. Comfortable lounge seating makes this a comfortable place for students to gather throughout the day. At other times, the space can be programmed for auditorium or conference style seating for guest speakers, banquet style for gala events and dinners, and as exhibit space for career expos, student organization showcases, and student recruiting events.
Wellness Center
At this location on Level 0 of the Ochsner Wellness Center you will see the weight training area with equipment used by kinesiology faculty who teach related exercise science and human performance courses. Beyond the weight training area, divided by a curtain wall, you will see a large multipurpose activity space which includes a regulation size half court and basketball goals along with retractable seating for class lectures.
This Level 0 entrance to the Ochsner Wellness Center faces Cypress Drive will be used primarily by the college and its schools, often in partnership with Ochsner Health, for community service activities such as health and wellness screening and other external-programming events.
Here on Level 1 of the Ochsner Wellness Center is the cardio training area with equipment used by kinesiology faculty who teach related exercise science and human performance related courses. Also, located on this level is the new dance studio with a special floating hardwood floor for activity classes such as aerobics, yoga, palates, and Zumba.
Lawn (Former Pool Area)
Situated in between the gymnasium, grand ballroom, student union, and handball courts stood the most notable feature of the Huey P. Long Field House facility when it first opened in 1932, the monumental 180-foot x 48-foot pool. Promoted in the 1933 Gumbo as the longest in the United States, this distinction came as a direct result of Governor Huey P. Long himself. As the story goes, during one of Long’s many surveys of the construction site, he asked if the pool would be the biggest in the country. He was told that the pool at the United States Naval Academy in Annapolis, Maryland, would be slightly longer. True to legend, Long reacted by ordering the construction foreman to “put ten more feet on this pool” so that it could be the longest outdoor pool in the United States.
Ultimately, this area of the building complex emerged as its most significant feature to position it as a campus icon. Recreational swimming and athletic competitions created some of the most memorable connections to the facility from the very beginning and lasted throughout ensuing decades. As an example, in 1938 LSU began men’s swimming as a varsity sport. In 1939, they hosted their first home matches at the Huey P. Long Pool against Georgia Tech and Texas A&M. One year later, the group’s second place Southeastern Conference (SEC) finish was LSU’s highest finish in the SEC until their first team title in 1988. After reintroducing swimming in 1969 as a varsity sport, the Tigers also produced several SEC champions and all-Americans who exclusively swam and trained in the Huey P. Long Pool.
The Huey P. Long Pool further acted as a training and entertainment center for the women’s synchronized swimming team the “Bengalettes” who also performed there. The amazing Aquacade show with the theme of Moonlight and Magnolias also delighted attendees in 1946. A cast of 400 students using elaborately built floats choreographed an incredible spectacle involving balloons, aquatic clowns, and girls sponsored by each of the 31 Greek organizations to be Aquacade Queen. The total performance wowed the audience and inspired Life magazine to feature an article on the spectacle.

Open swimming opportunities and extraordinary charitable events, therapeutic measures, and educational activities also took place in the pool, when it was not being used for competition, to elevate the Huey P. Long Field House as an important social anchor at LSU and within the Baton Rouge community. As a treatment and physical therapy venue for polio victims and disabled children, the Huey P. Long Field House served as a bastion of relief, peace, and acceptance. The annual Anchor Splash charitable activities hosted by the various fraternities and sororities on campus dominated the fall calendar and generated significant proceeds for the Louisiana State School for the Visually Impaired, muscular dystrophy research, alcohol awareness, and provided money to the Delta Gamma Foundation of Grants and Scholarships during the 1970s, '80s, and early '90s. Educationally, the Huey P. Long Pool serviced LSU’s institutional needs because swim classes were mandatory for all students until the 1970s. Life-saving courses were also added as some of the most useful and educational activities promoted within the venue. As an example, the Huey P. Long Pool was used by accredited Red Cross Life Saving instructors as early as 1934 to help 67 students pass the certification examination.
Sadly, as the 20th century ended, the Huey P. Long Pool ceded its services to the LSU Natatorium and UREC pool and was finally drained and closed in 2003 when the necessary repairs and upkeep were deemed cost prohibitive.
The College Lawn is designed to recapture the original essence of this hallowed space and its power to bring people together for recreational and social interactions based on contemporary needs. Outdoor instructional space is desperately needed by the School of Kinesiology for a broad portfolio of activity classes. The surrounding colonnade will once again be traveled by faculty and students alike as the renovated Huey P. Long Field House roars back into prominence as a classic yet contemporary campus icon. Moreover, Phase 2 of the renovations will further enhance the College Lawn by adding beautifully designed functional features that will pay direct homage to the historic pool. For example, the addition of hardscape concrete pavers on the east side of the lawn will provide an area for outdoor seating with a distinct pattern that when viewed from the Promenade above will symbolize the original lane lines of the pool. Connected by a center area of additional enhanced hardscapes and landscaping, the west side of the pool, formerly the deep end, will be terraced using parallel retaining walls to form the seating for an outdoor classroom—again, when viewed from the Promenade above will appear as a continuation of the symbolic lane lines of the historic pool.

Standing here in the glass corridor of the east colonnade, you can see the exterior of the former handball courts and future classroom wing on the left and the exterior of the former gymnasium and new Ochsner Wellness Center on the right. Immediately behind us is the Pellerin Athletic Training Suite (Suite B0100) which houses the Athletic Training Research Group’s instructional labs and classroom.
This impressive hardscape feature combined with the attractive landscaping provides a magnificent interface between the restored Huey P. Long Filed House complex and the west side of campus showcasing the university’s impressive athletic facilities including the PMAC with Tiger Stadium beyond, the Bernie Moore Track Stadium, the LSU Gymnastics Facility with the Maddox Field House immediately behind it, and the LSU Sand Volleyball Stadium with the LSU Natatorium behind it.
Future Classroom Wing

The eight racquetball/handball courts located in this wing of the complex, along with the gymnasium located in a parallel wing on the north side of the complex, were significant features of the Huey P. Long Field House and hosted a variety of athletic and recreational activities. For instance, the Department of Physical Education for Women transferred all its activities in 1933 to the “modern and splendidly equipped gymnasium,” which served as a credible substitute to the Gym Armory where the men usually engaged in recreational, social, and athletic pursuits. Activities such as basketball, volleyball, tumbling, and dancing were all included in the women’s gymnasium to service their recreational needs. Men similarly used the women’s gymnasium for their intramurals and minor sports because of its excellent condition. As an example, wrestling, basketball, tumbling, and handball were all featured intramural activities at the Huey P. Long Field House gymnasium and handball courts. The Intramural Athletic Department promoted, supervised, and equipped teams in 13 sports with approximately 3,500 participants for 1932-1933 and saw this increase to 5,500 in 17 sports in 1933-1934. The Huey P. Long Field House was the main hub used to help manage these activities and distribute the equipment to social fraternities, college organizations, and clubs supporting open competitions and recreational opportunities.
The handball courts will have a completely different function after the Huey P. Long Field House renovations have been completed. Initially, these large banks of restrooms here on Level 0 will be completed as part of the initial $30 million Phase 1 of the renovation project funded with $25 million in state capital outlay and $4 million in private fundraising. Phase 2 of the project will require another $9-$10 million of private fundraising to complete the final programming elements of the comprehensive renovations to the entire Huey P. Long Field House Complex. The majority of Phase 2 includes the total transformation of the old handball courts into a 2-level classroom wing. In addition to providing over 440 critically needed new classroom seats, the classroom wing will also include an additional bank of restrooms on Level 1.